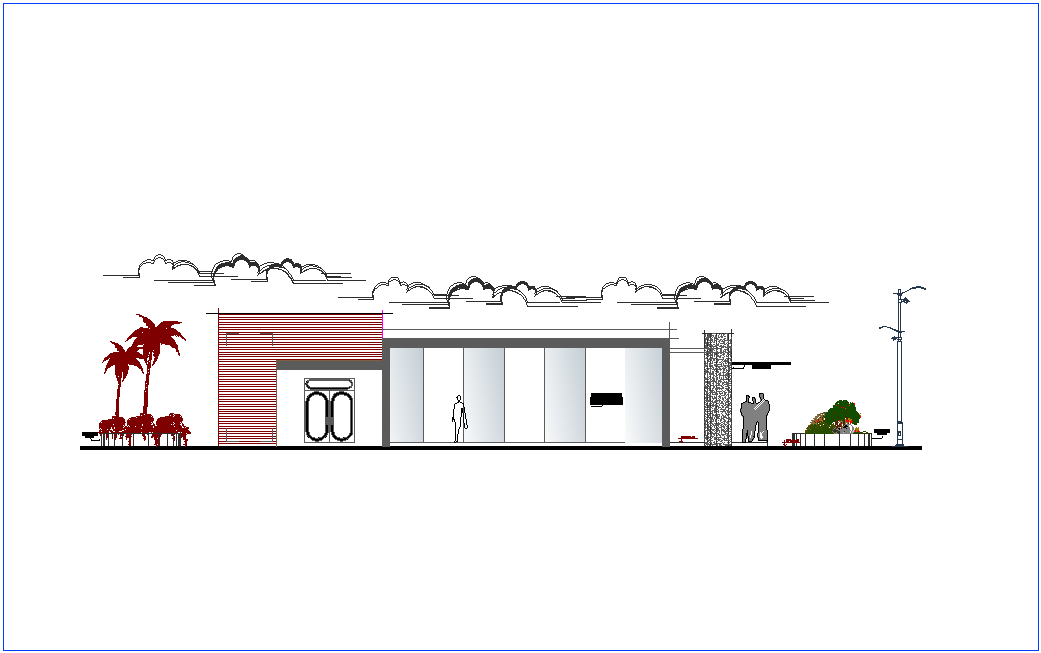Elevation view of office dwg file
Description
Elevation view of office dwg file in elevation with view of tree and street light view in outside of office
and main entry with double door view designer wall and wall support view with necessary dimension.
Uploaded by:

