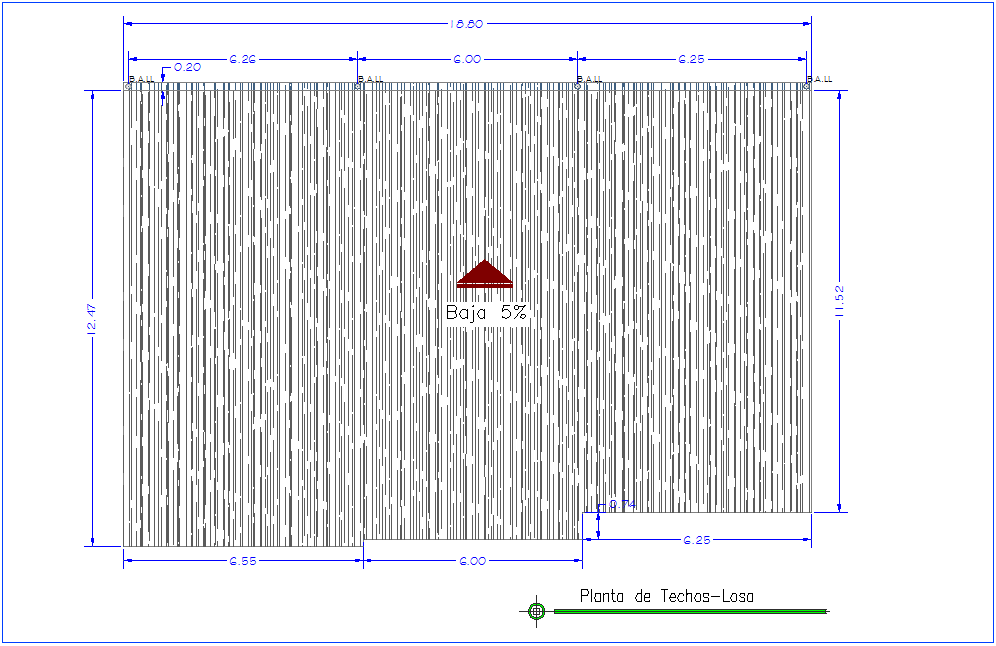Ceiling plan of office dwg file
Description
Ceiling plan of office dwg file in plan with view of ceiling area view with wall and wall support view and view of ceiling texture view with necessary dimension and other portion view of ceiling view in plan of ceiling.
Uploaded by:

