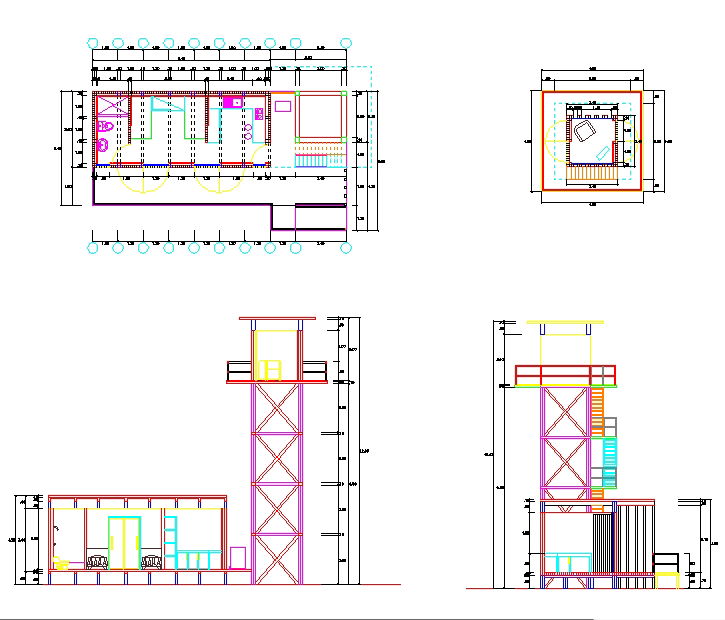House design plan
Description
Layout plan of ground floor plan, first floor plan and second floor plan include kitchen, drawing room, master bedroom, guest room, children room, balcony and foyer in house design. House design plan DWG, House design plan Download file, House design plan Detail file.

Uploaded by:
Jafania
Waxy
