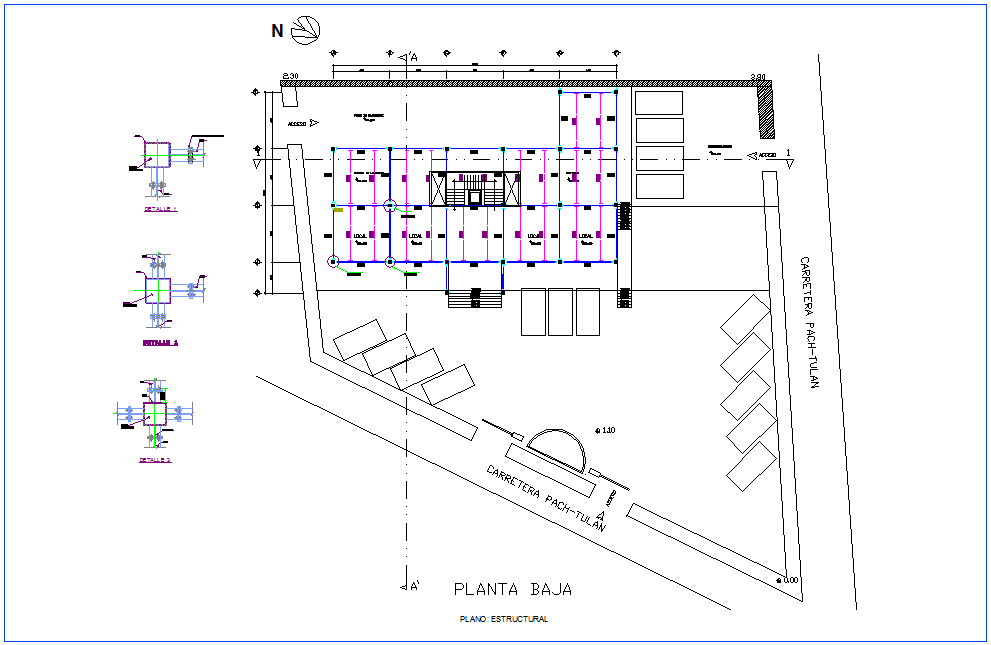Structural view of low plan for office dwg file
Description
Structural view of low plan for office dwg file in plan with view of area view with wall and wall support view and column view with its mounting position and detail view of column with necessary view and detail with dimension.
Uploaded by:

