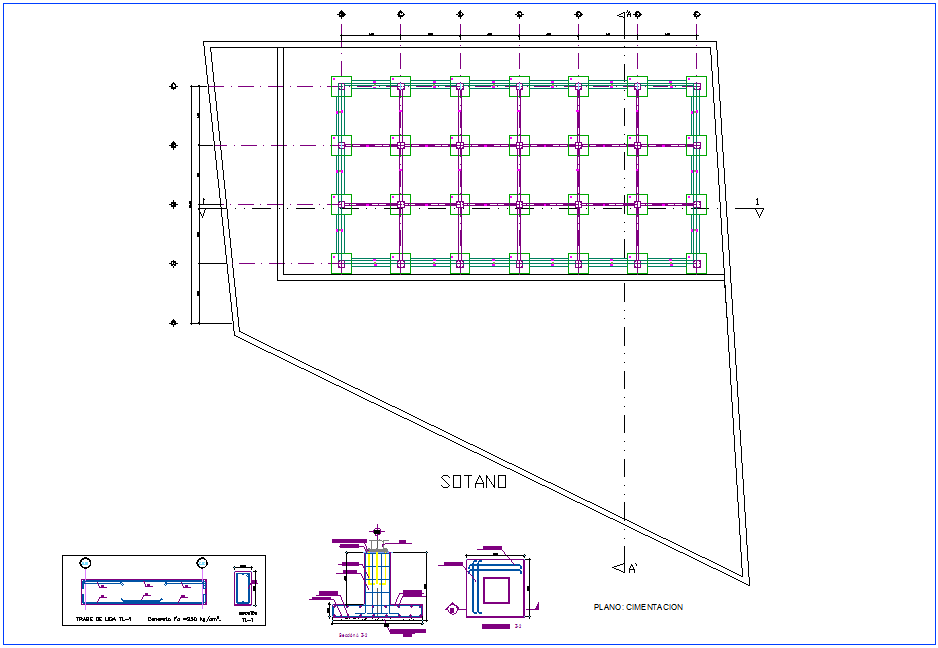Foundation plan of basement plan for office dwg file
Description
Foundation plan of basement plan for office dwg file in plan with view of area distribution and view of
column mounting position with base and detail view with necessary dimension.
Uploaded by:
