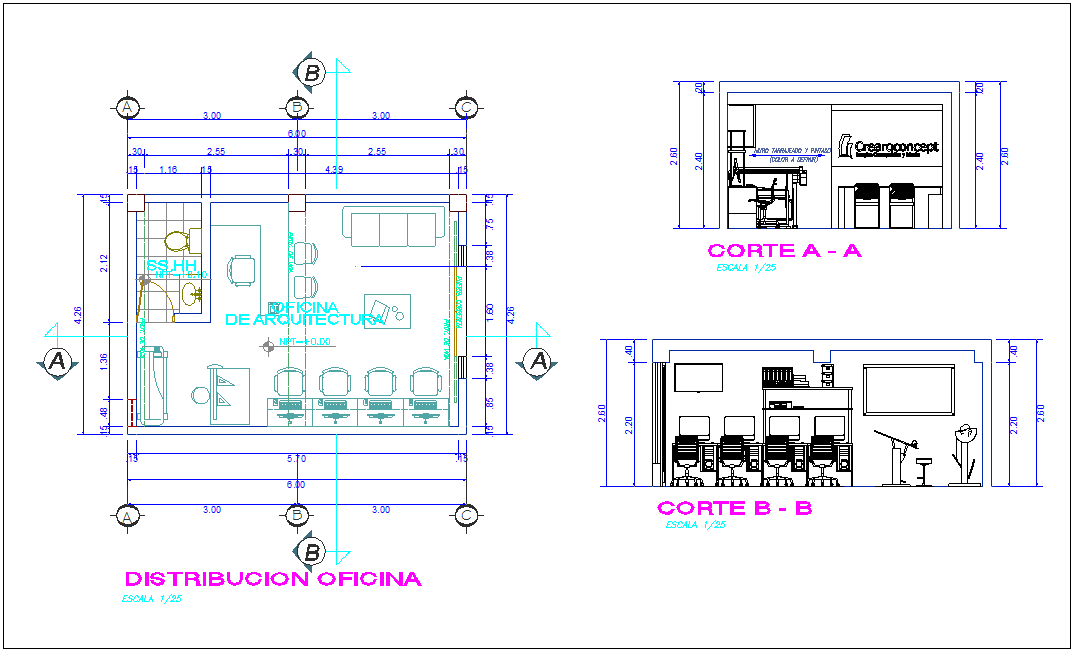Office plan with section view dwg file
Description
Office plan with section view dwg file in plan with view of office plan with view of wall and door view,
entry way,office view with chair and computer view,seating and washing area,design office with drawing board and T square and section view with table,chair and book area view with necessary dimension.
Uploaded by:

