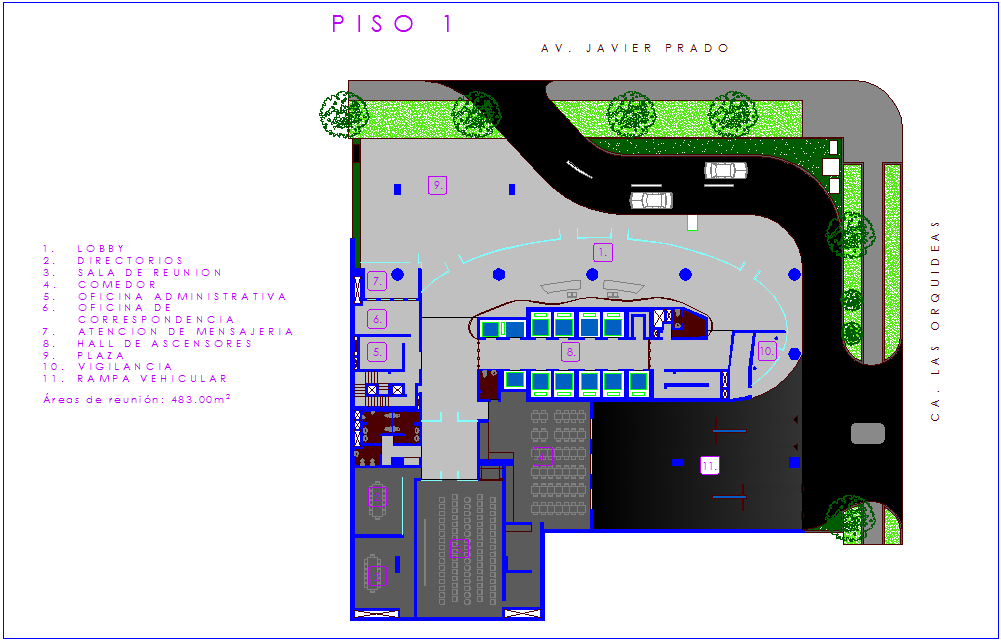Office building architectural first floor plan dwg file
Description
Office building architectural first floor plan dwg file in plan with view of area distribution and view of
vehicle view on road and tree view and view of lobby,director office and plaza,hall,general office meeting room,washing area and door view with numbering detail view of office area.
Uploaded by:
