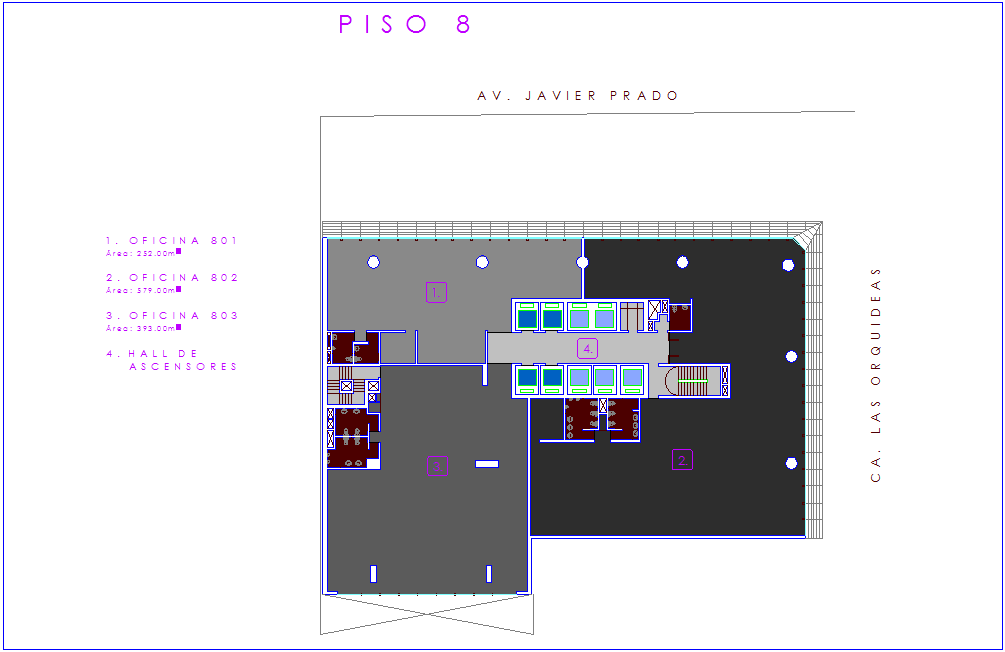Eighth floor plan of office with architectural view dwg file
Description
Eighth floor plan of office with architectural view dwg file in plan with view of area distribution and view of office area view of 801 to 803 with hall and view of wall with door mounting position and view
of washing area in office floor plan.
Uploaded by:

