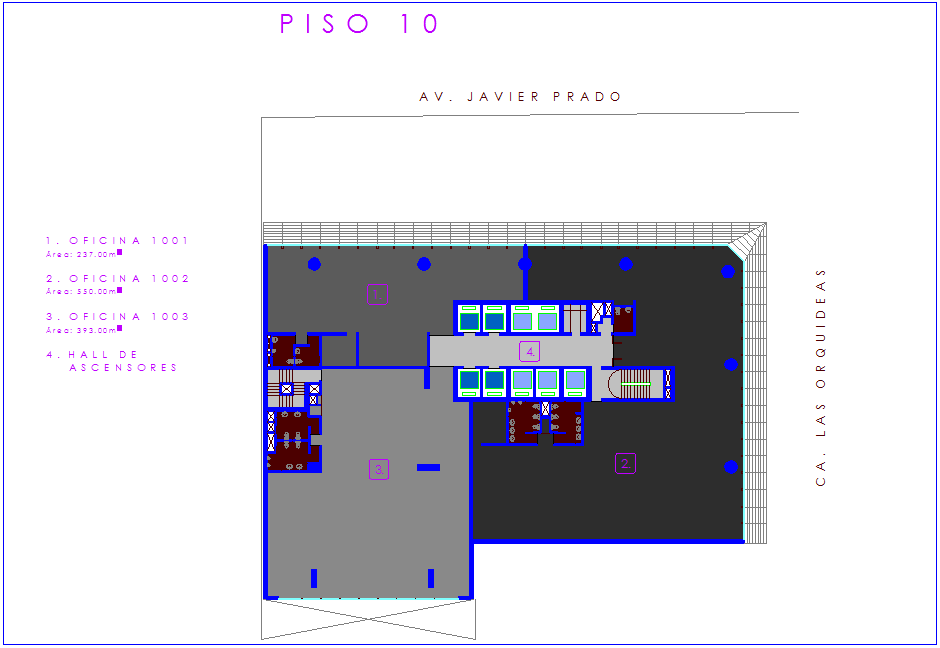Architectural view of office floor plan of tenth floor dwg file
Description
Architectural view of office floor plan of tenth floor dwg file in plan with area distribution view with view of office area with 1001 to 1003 and hall view and view of wall and view of door view with necessary detail view of area in plan.
Uploaded by:
