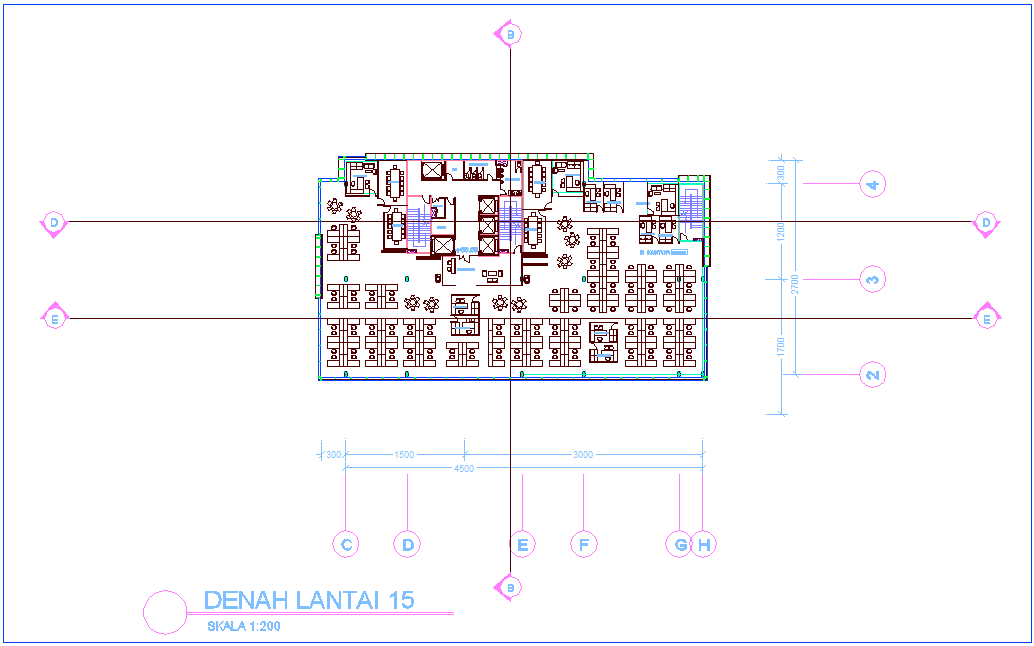Office design with 15 floor plan view dwg file
Description
Office design with 15 floor plan view dwg file in plan with view of area distribution and view of office
area,manager office,pantry,receptionist area view,washing area view and wall and door view with distribution in plan with necessary dimension.
Uploaded by:
