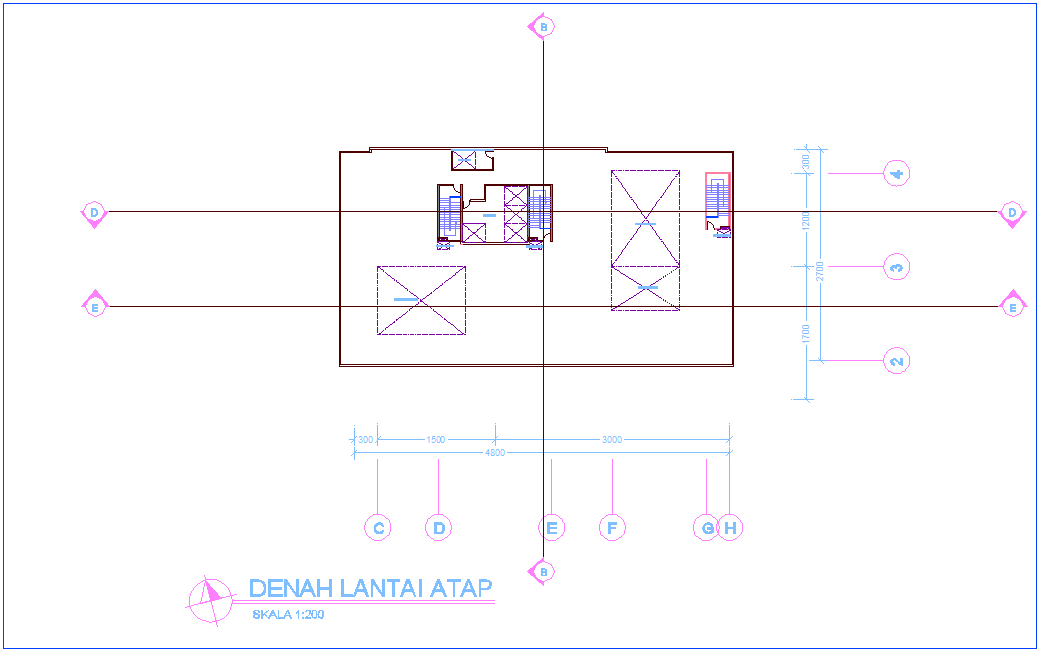Top plan of office floor plan dwg file
Description
Top plan of office floor plan dwg file in plan with view of area distribution and view of men lift view with pressure fan and out door AC area,cooling tower area view with necessary dimension.
Uploaded by:
