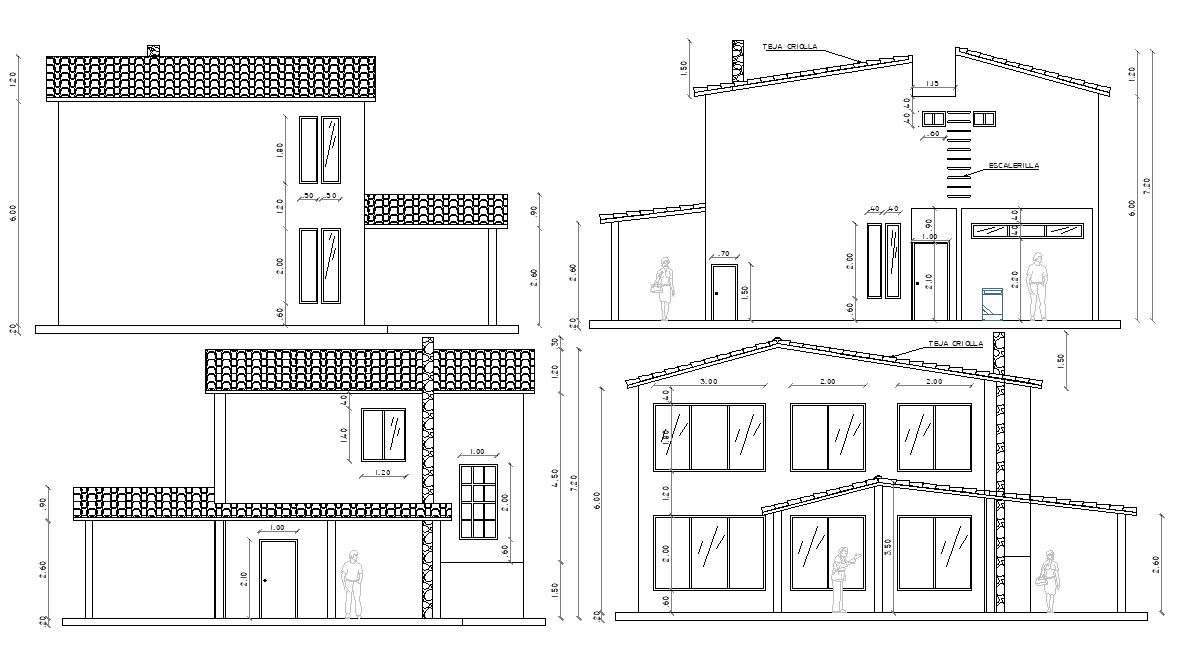Elevation cottage plan layout file
Description
Elevation cottage plan layout file, front elevation detail, right side elevation detail, left elevation detail, back elevation detail, dimension detail, furniture detail in door and window detail, roof elevation detail, etc.
Uploaded by:
