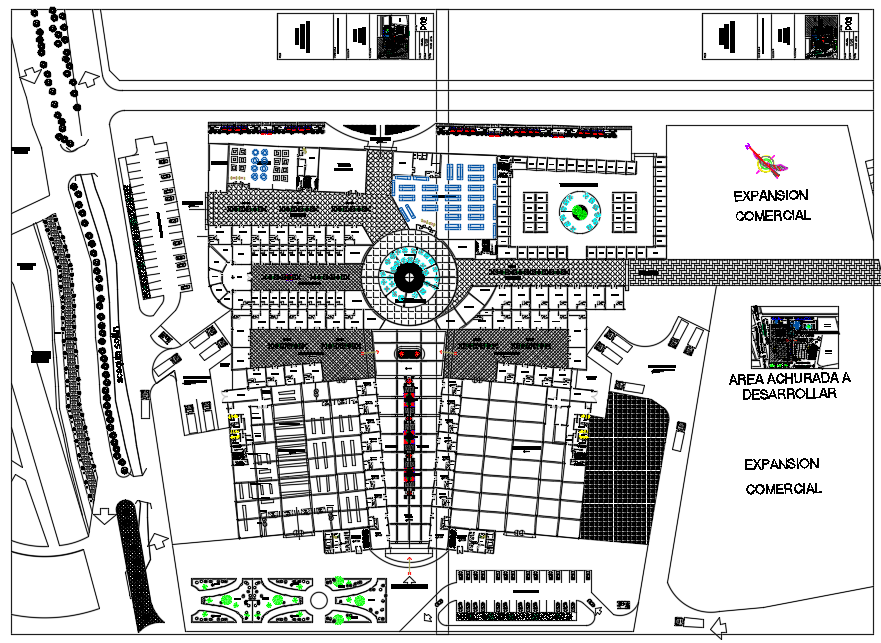Shopping Center landscaping view dwg file
Description
Shopping Center landscaping view dwg file. With roadmap, entry gate, checking counter, interior counter details, landscaping view, wall design, rock view, green area, grass view,and much more of Shopping Center.
Uploaded by:

