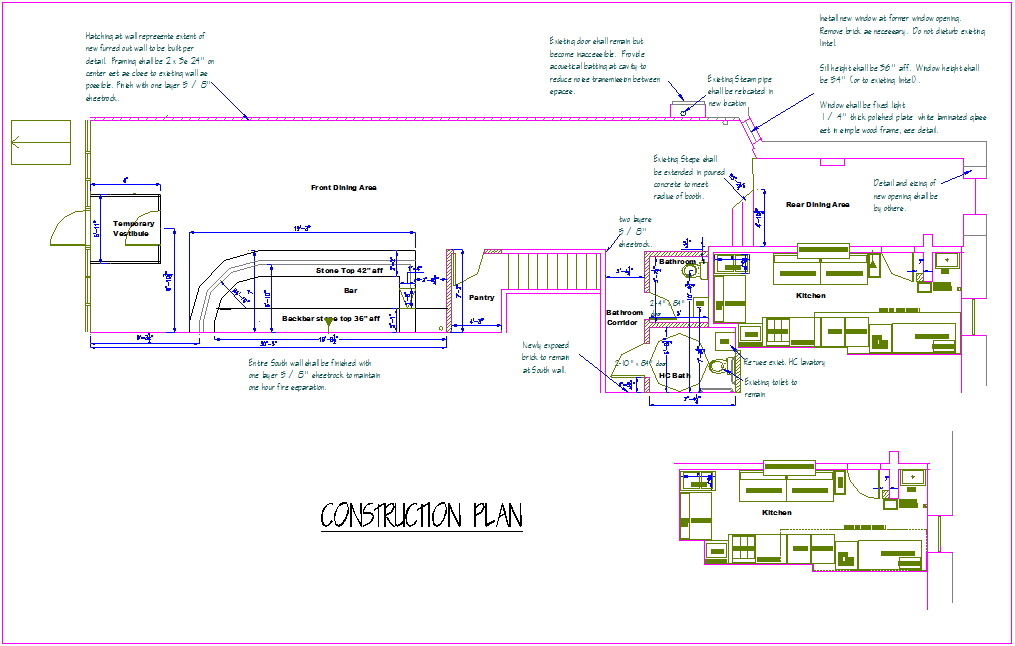Construction plan of office dwg file
Description
Construction plan of office dwg file in plan with view of wall with area distribution and view of entry way,bar area,pantry,bathroom,kitchen and view of washing area and rear dining area and view of
wall with necessary dimension.
Uploaded by:
