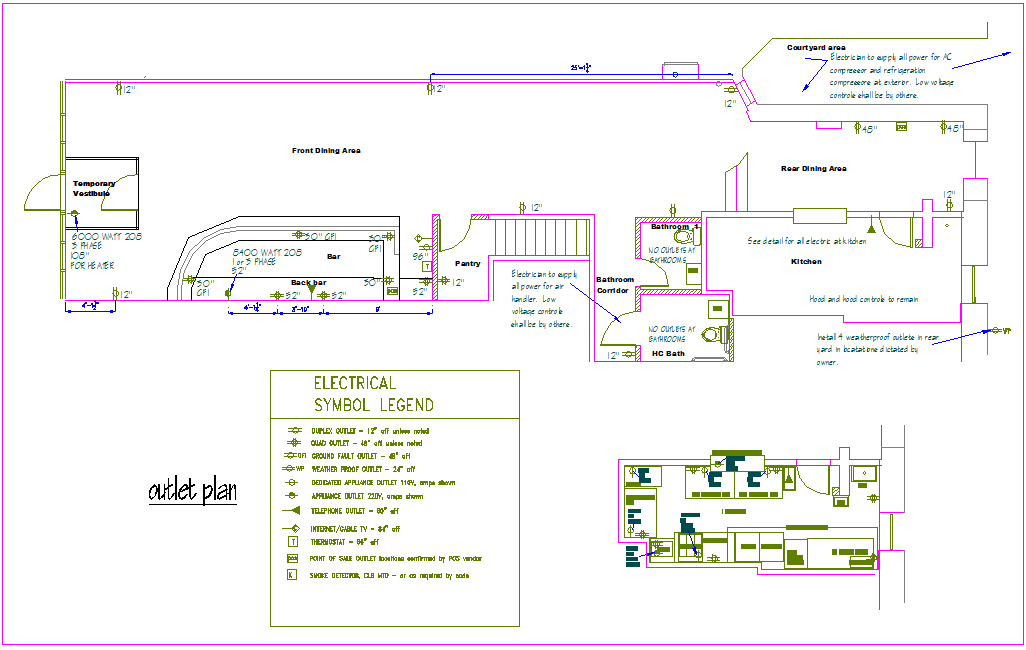Electrical view with legend for office area dwg file
Description
Electrical view with legend for office area dwg file in electrical view with view of office area with bar view and electrical symbol view and view of electrical line view.
File Type:
DWG
File Size:
1011 KB
Category::
Electrical
Sub Category::
Interior Design Electrical
type:
Free
Uploaded by:

