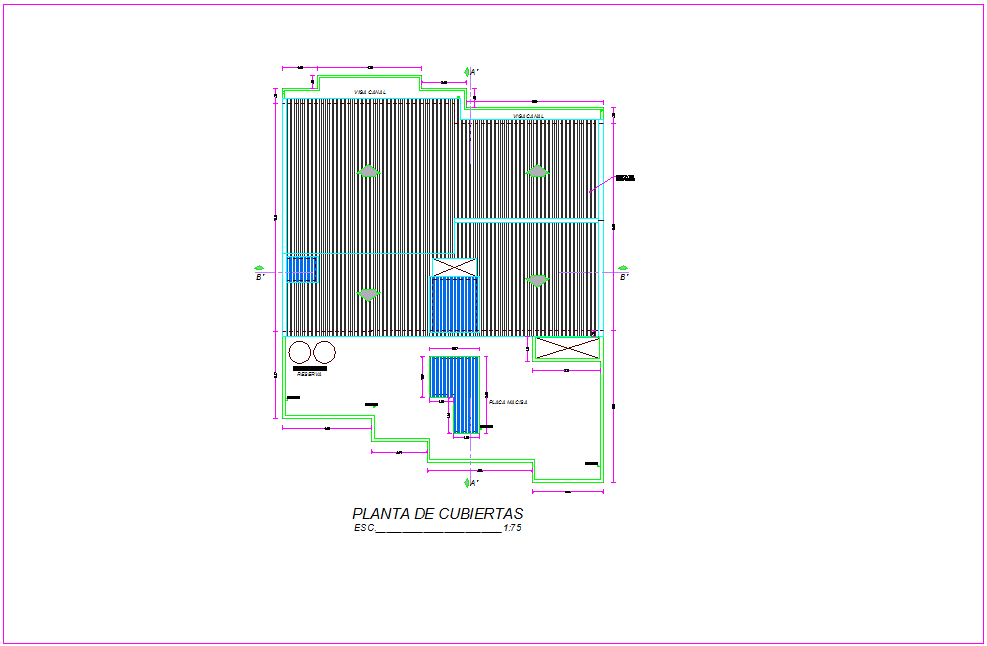Cover floor plan of housing design dwg file
Description
Cover floor plan of housing design dwg file in plan with view of area distribution and view of cover area view with wall support and cover texture view and view of stair area and in-out way and view of
cover area with necessary dimension.
Uploaded by:
