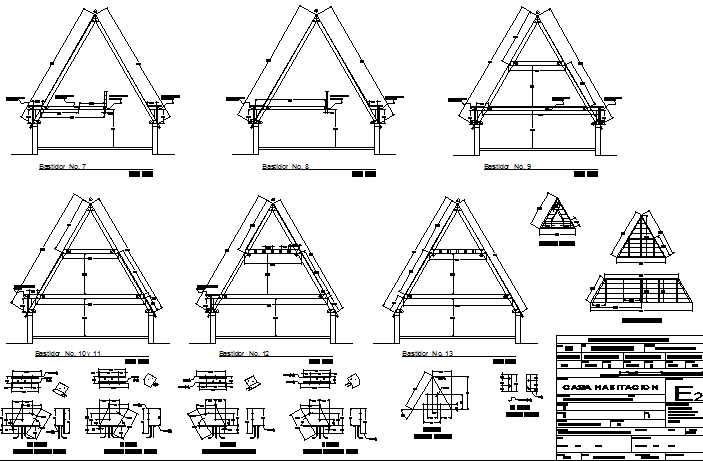Section and elevation details
Description
Section and elevation details, Sectional details with text detailing, sectional details with measurement and text is shown
File Type:
DWG
File Size:
2.7 MB
Category::
Structure
Sub Category::
Section Plan CAD Blocks & DWG Drawing Models
type:
Free
Uploaded by:
