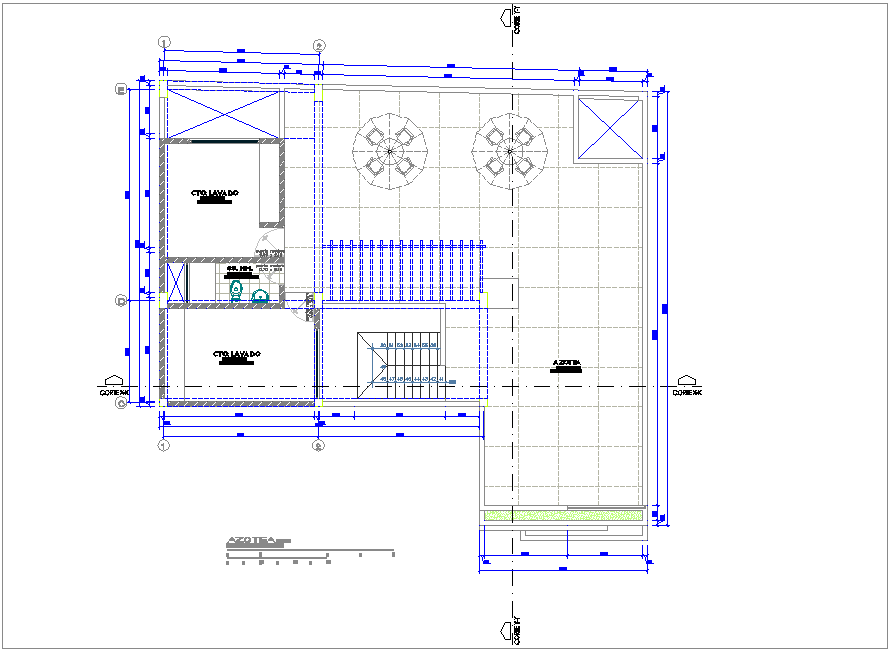Roof top plan of housing area dwg file
Description
Roof top plan of housing area dwg file in plan with area distribution view and view of roof top area with floor view with washing area and umbrella view with furniture view and stair area view with
necessary dimension.
Uploaded by:
