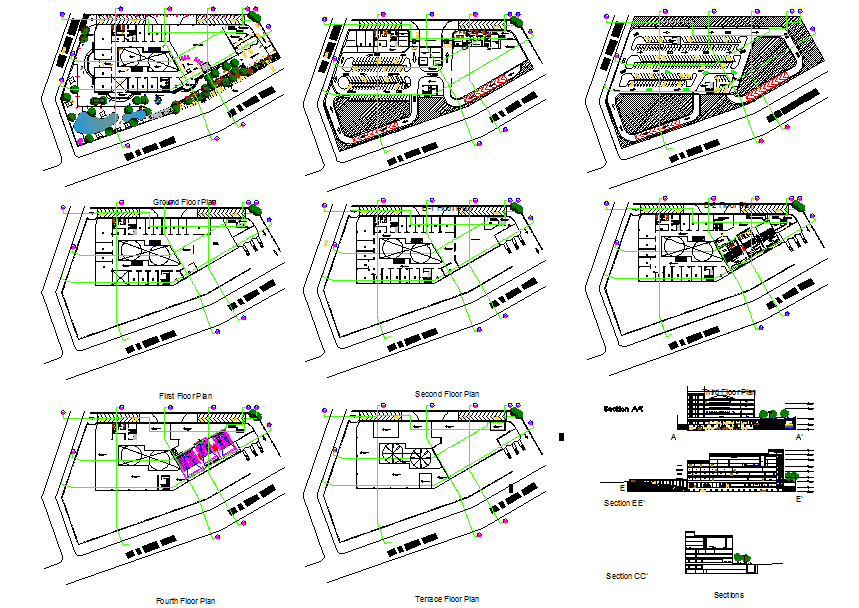Different type of Commercial Complex Design
Description
B-1 Floor Plan, B-2 Floor Plan, Ground Floor Plan, First Floor Plan, Second Floor Plan, Third Floor Plan, Fourth Floor Plan, Terrace Floor Plan, Elevation & Section Detail.
Uploaded by:
zalak
prajapati

