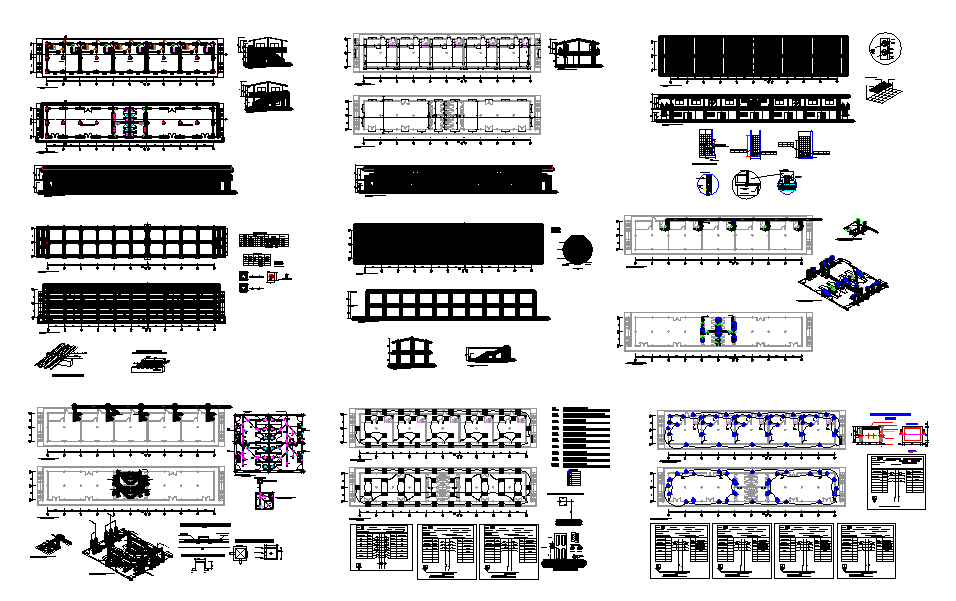Local Commercial Building Detail in DWG file
Description
Local Commercial Building Detail in DWG file. events room 2, high floor furniture, detail of the steel, high floor isometric details, upper floor ins. electric illumination,
general services board type nlab 208 number of circuits.
Uploaded by:
zalak
prajapati

