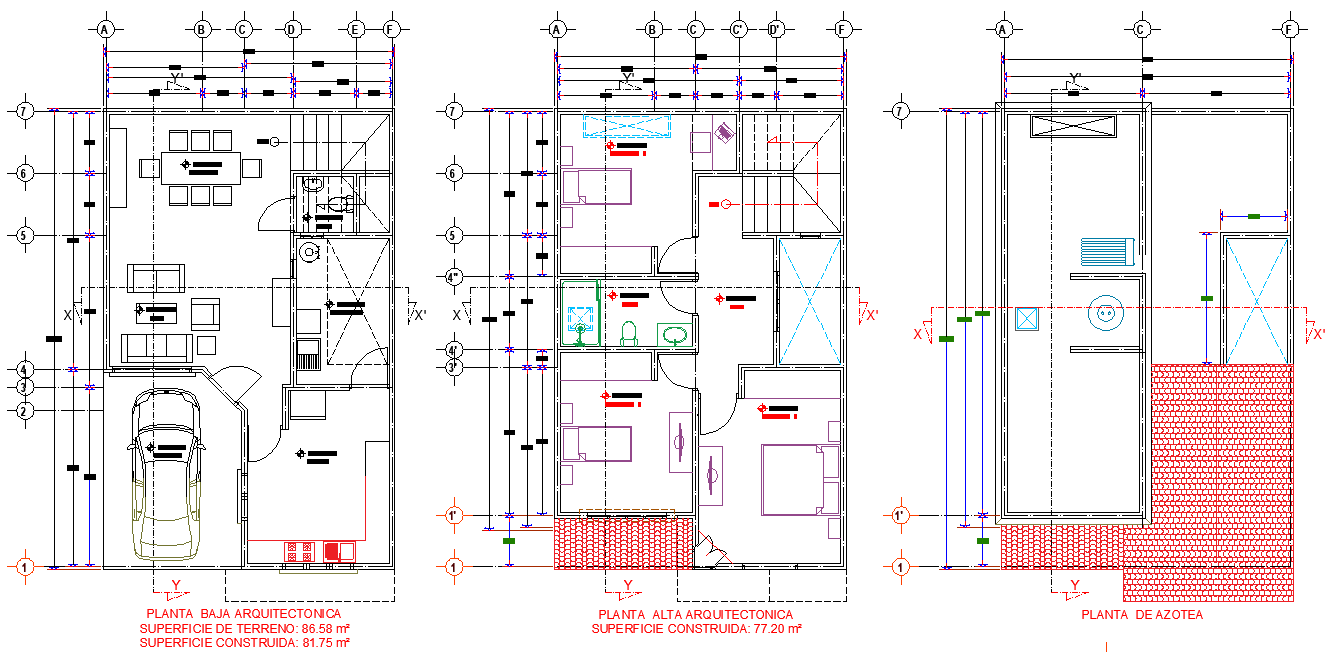House room facilities plan layout file
Description
House room facilities plan layout file, ground floor to roof plan detail, centre line plan detail, dimension detail, naming detail, section line detail, car parking detail, furniture detail in table, chair, bed, sofa, door and window detail, etc.
Uploaded by:

