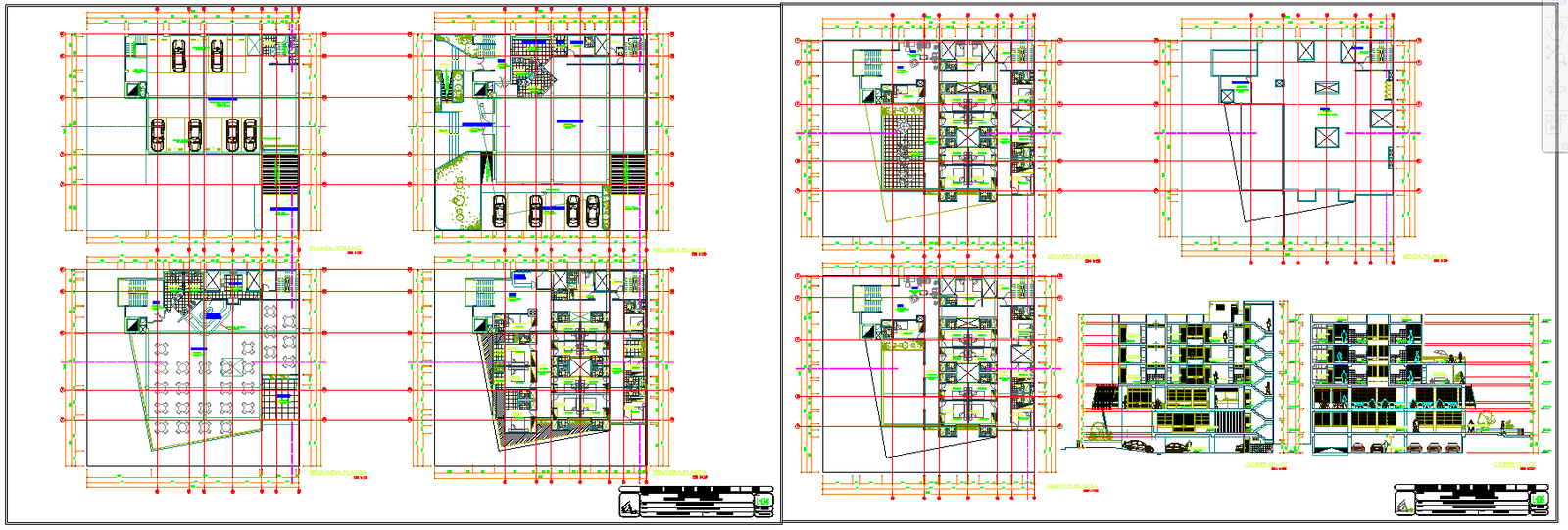Modern Hign-Rise Hotel
Description
Modern Hign-Rise Hotel DWG, Modern Hign-Rise Hotel Download file, Modern Hign-Rise Hotel Detail plan. interior design, false ceiling layout design, modern furniture design, left area and bedrooms of Hotel detailing.

Uploaded by:
Harriet
Burrows
