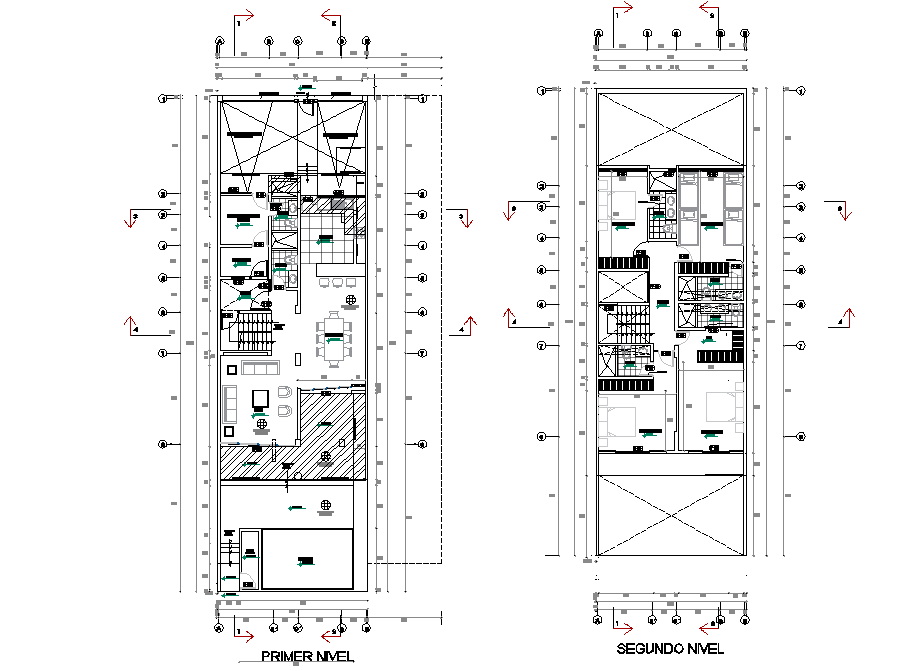Living place working plan detail dwg file
Description
Living place working plan detail dwg file, centre line detail, section line detail, cut out detail, furniture detail sofa, bed, table, chair, door and window detail, hatching detail, etc.
Uploaded by:
