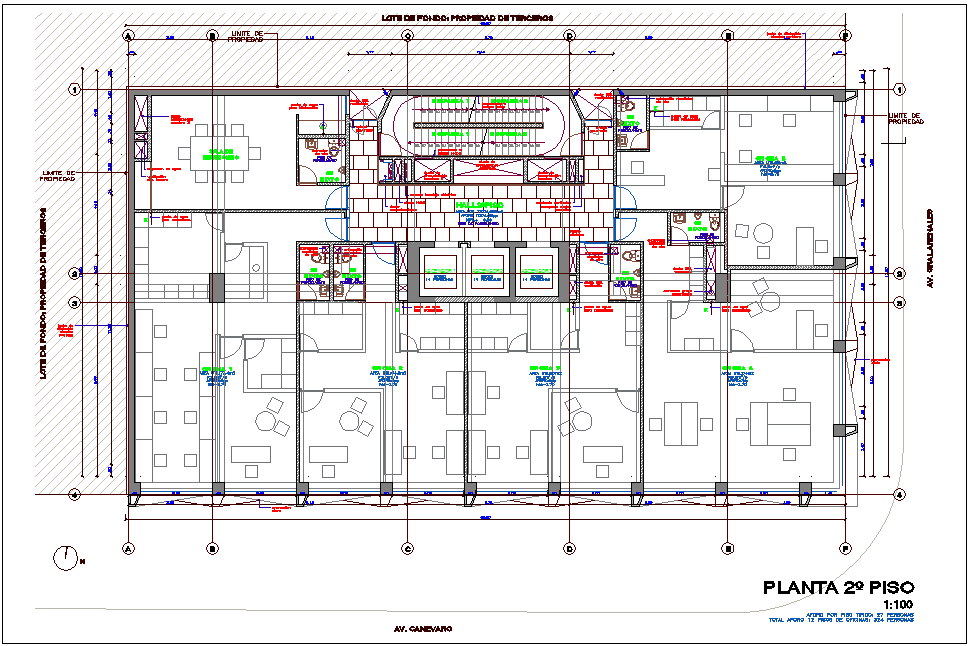Second floor plan of office with architectural view dwg file
Description
Second floor plan of office with architectural view dwg file in second floor plan with architectural view
with wall and area distribution and view of meeting room,office 1 to 5,hall,washing area,hall,stair,
area distribution with important dimension.
Uploaded by:

