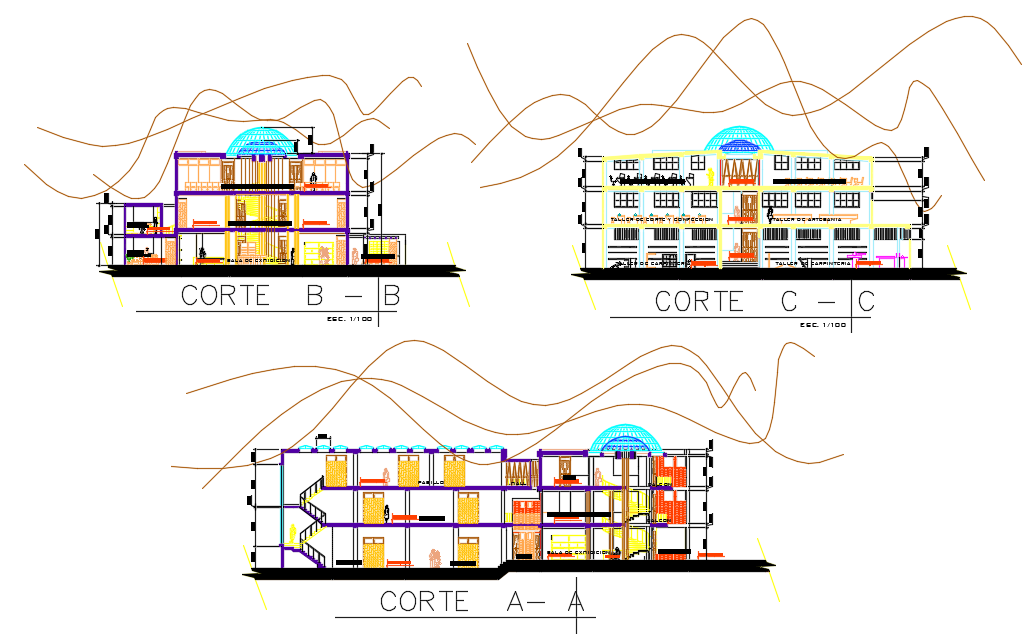Market section plan dwg file
Description
Market section plan dwg file. Here there is front elevation detail, section A-A detail,section B-B detail,section C-C’ detail, staircase view, doors and windows view, balcony view in autocad format.
Uploaded by:
