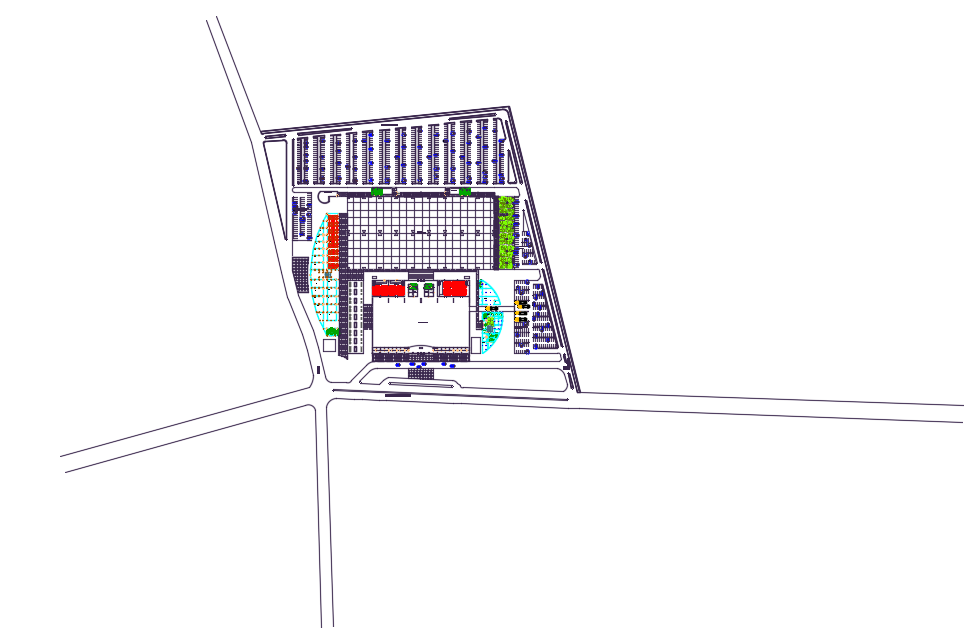Architectural Roof view sopping center dwg file
Description
Architectural Roof view sopping center dwg file. Here the architecture layout plan with roof elevation, top view of a layout is shown, green area, grass view, and much more of sopping center.
Uploaded by:

