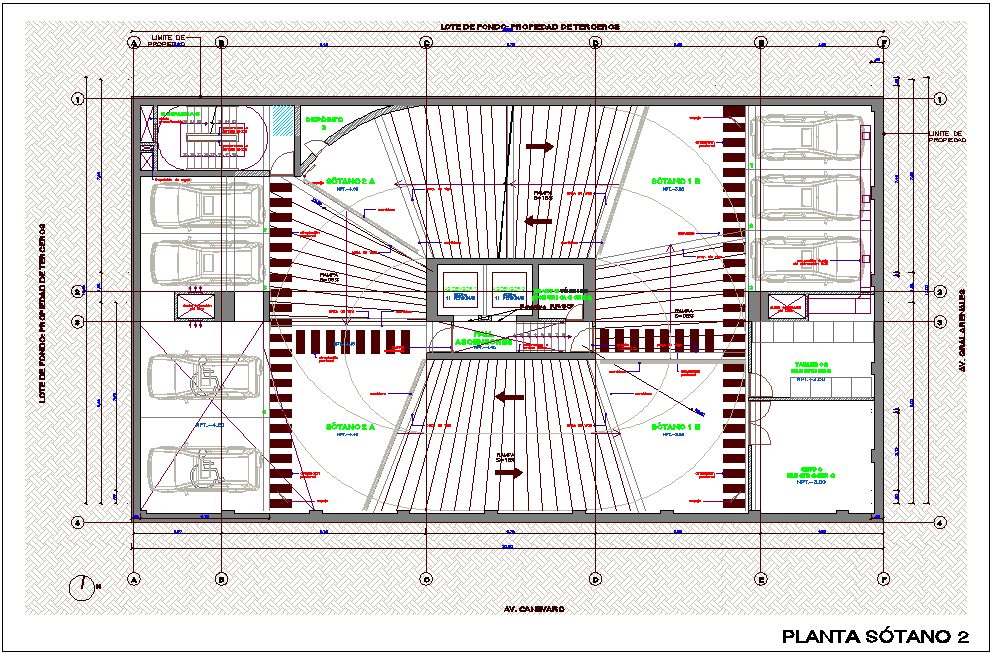Second basement floor plan of office dwg file
Description
Second basement floor plan of office dwg file in plan with view of area distribution with wall and wall
support view and view of In-out way,ramp area view with vehicle parking with it lot number view and
lift area view with necessary dimension.
Uploaded by:
