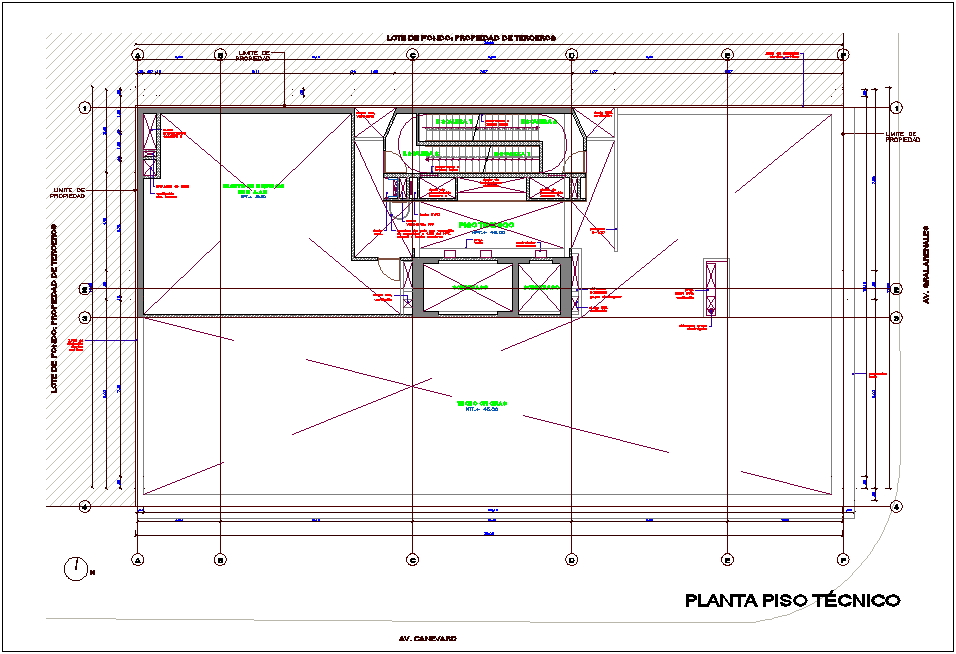Technical floor plan with office design dwg file
Description
Technical floor plan with office design dwg file in plan with area distribution with wall view and view of office roof area view,wall view and office distribution with necessary dimension.
Uploaded by:

