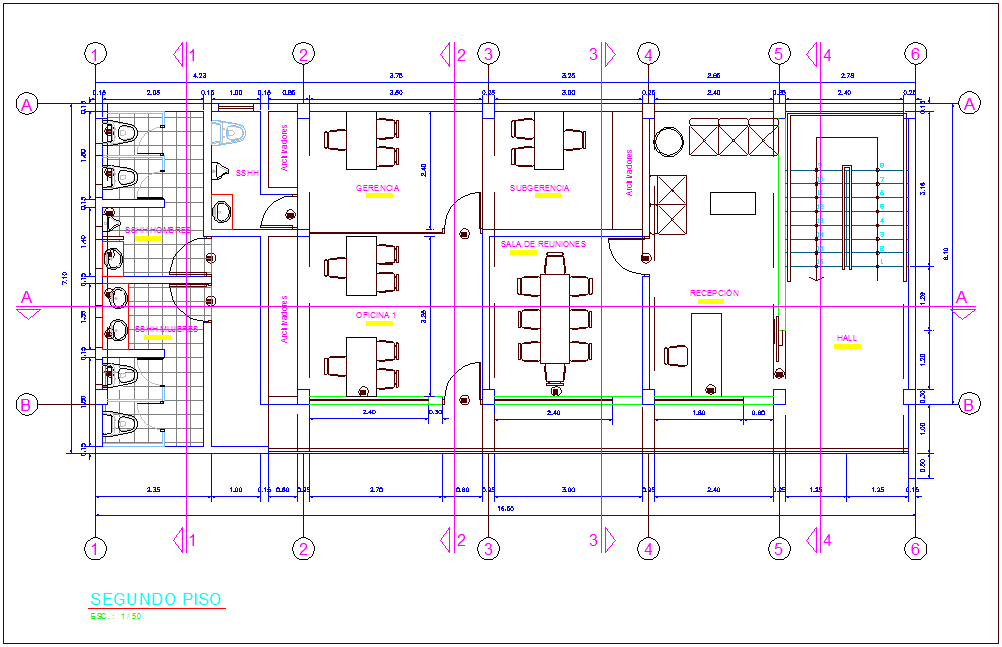Second floor plan of office area dwg file
Description
Second floor plan of office area dwg file in plan with view of area distribution and view of stair,hall,
entry way,reception,meeting room,office,management area,washing area,door view,wall with support view with necessary dimension.
Uploaded by:
