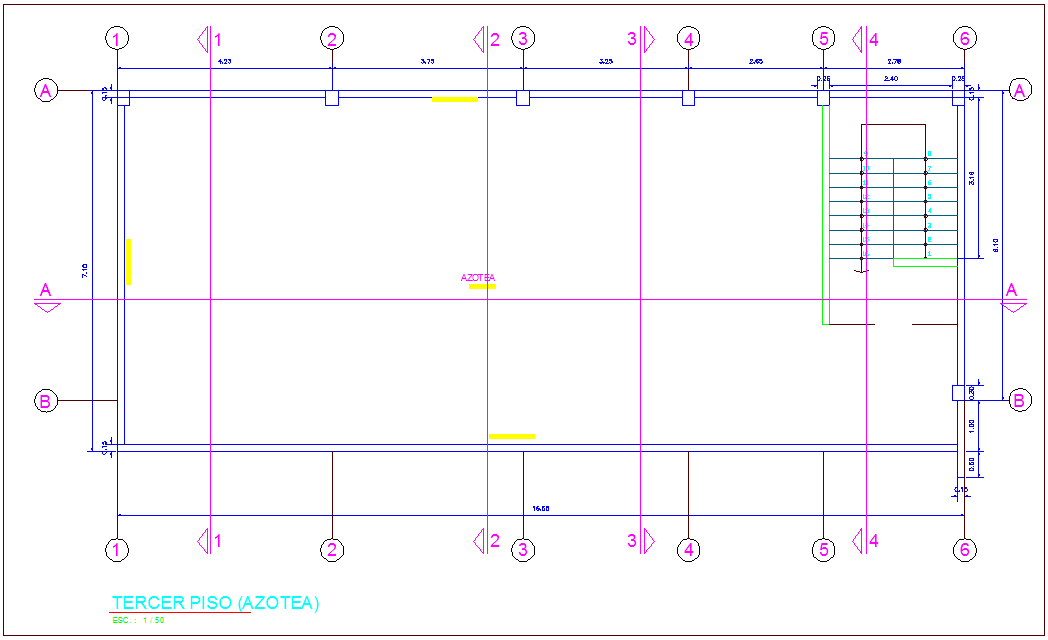Terrace floor plan of office dwg file
Description
Terrace floor plan of office dwg file in plan with view of area distribution with wall and wall support view and view of stair and terrace area view,axis view wall view with necessary dimension view in plan of terrace plan of office view.
Uploaded by:

