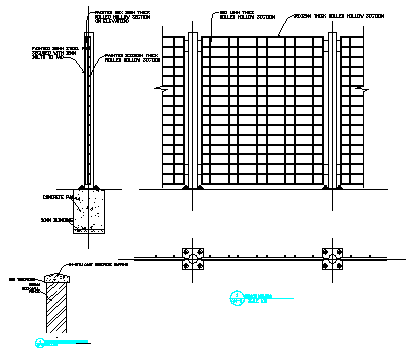Section drawing of FENCE DETAILS design drawing
Description
Here the Section drawing of FENCE DETAILS design drawing with FENCE CAP DETAIL ( NEW & EXISTING), plan design drawing, elevation design drawing, top view plan design drawing with all detailing design drawing in this auto cad file.
Uploaded by:
zalak
prajapati

