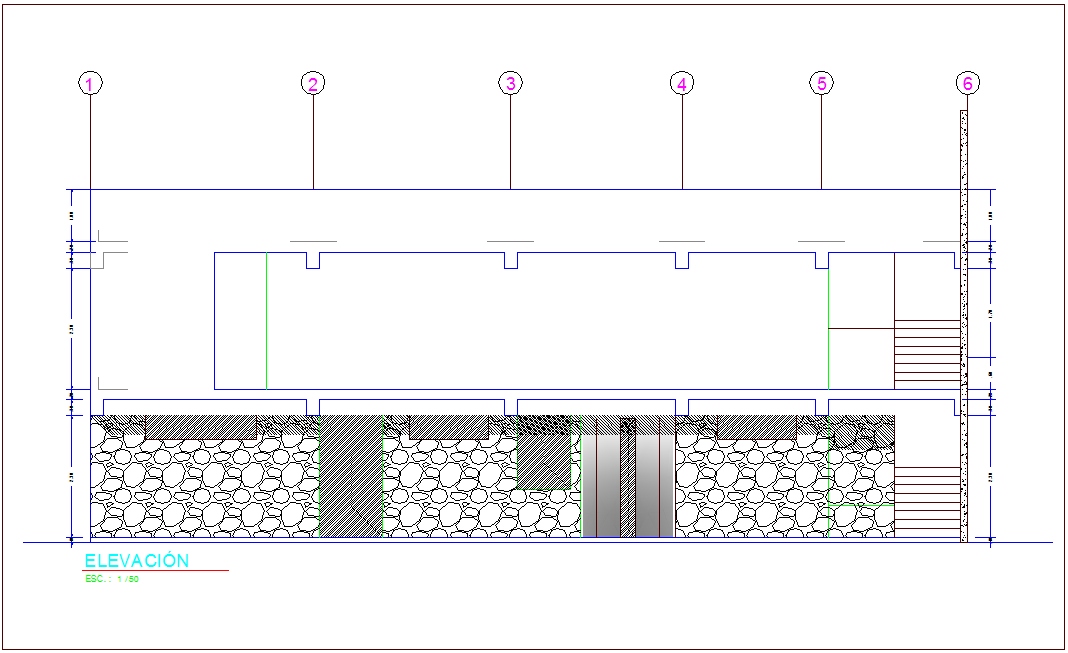Elevation view for office building dwg file
Description
Elevation view for office building dwg file in elevation with view of floor,floor level,wall,door and window view and view of wall and wall support view with designer stone view with area of office with necessary dimension.
Uploaded by:

