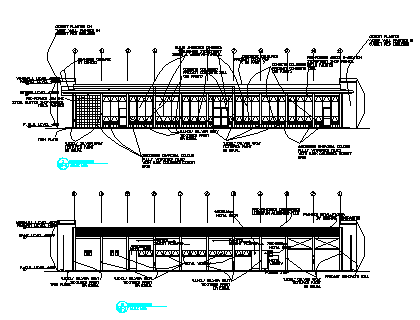Elevation design drawing of shop design drawing
Description
Here the Elevation design drawing of shop design drawing with rear side elevation design drawing, front elevation design drawing with all detailing and used material mentioned in this auto cad file.
Uploaded by:
zalak
prajapati

