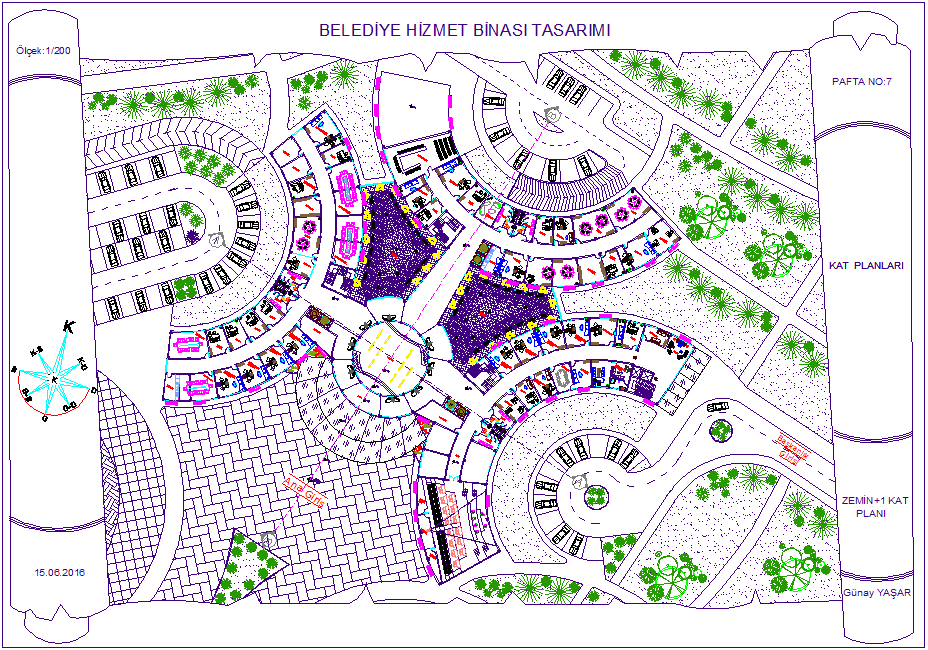Municipal building floor plan number seven with architectural view dwg file
Description
Municipal building floor plan number seven with architectural view dwg file in plan with view of area distribution and view of tree view and parking area and view of office and washing area and seating area view designer flooring view with pavement with necessary view.
Uploaded by:

