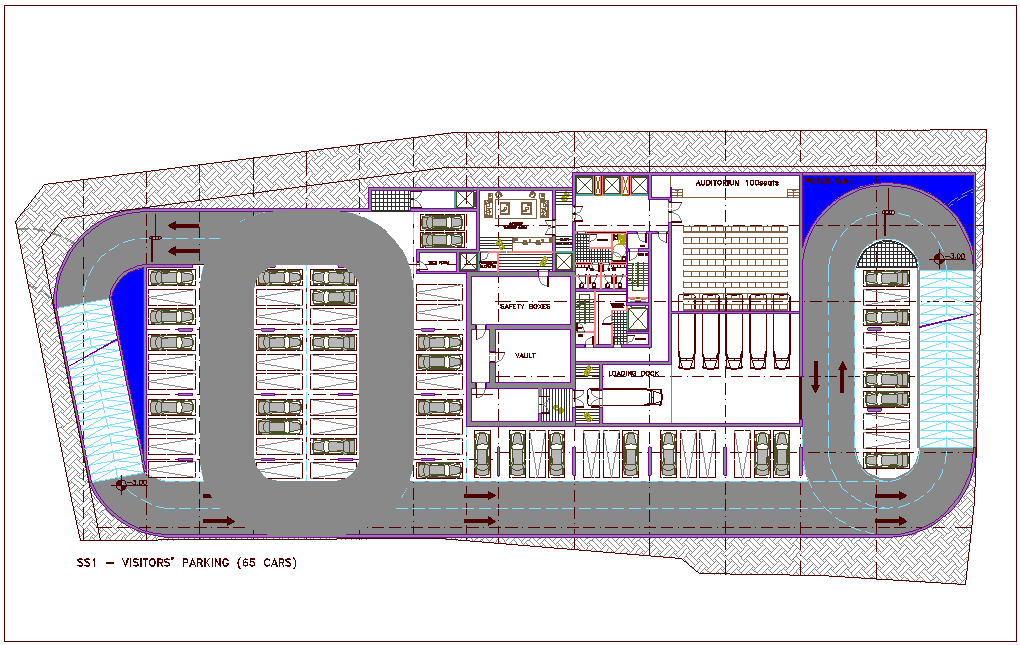65 car parking basement view for bank head quarter dwg file
Description
65 car parking basement view for bank head quarter dwg file in plan with view of area distribution with wall view,in-out way and view of parking area with car view with its lot view with bank elevator view,security area,storage,auditorium,washing area and water tank view with 65 car parking view.
Uploaded by:
