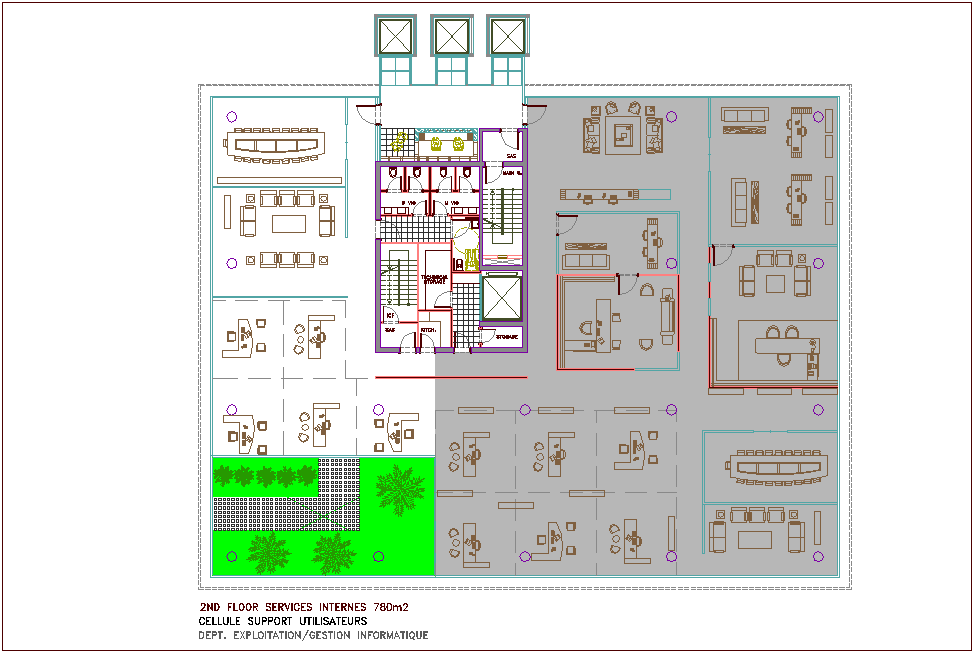Second floor plan of bank head quarter dwg file
Description
Second floor plan of bank head quarter dwg file in plan with area distribution with wall view and view of tree view in outside,office with view of furniture like a table, chair,meeting table,washing area with WC area and technical storage area view in plan.
Uploaded by:

