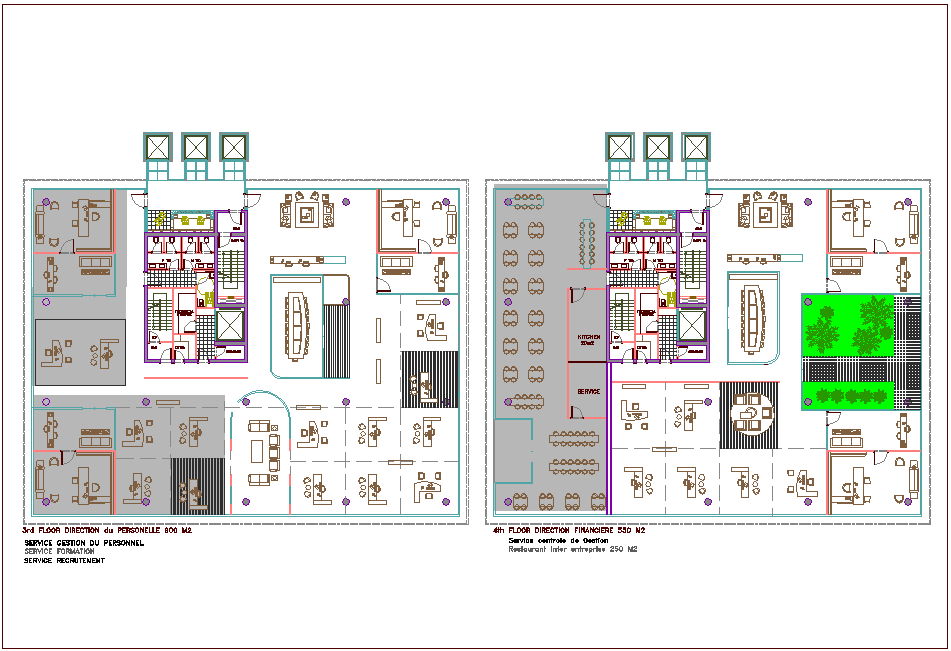Third and fourth floor plan of bank head quarter with architectural view dwg file
Description
Third and fourth floor plan of bank head quarter with architectural view dwg file in third floor plan with view of area view distribution with view of different furniture view with office area,washing area,WC,
technical storage,kitchen and fourth floor plan with technical storage,washing area and furniture view
in plan.
Uploaded by:
