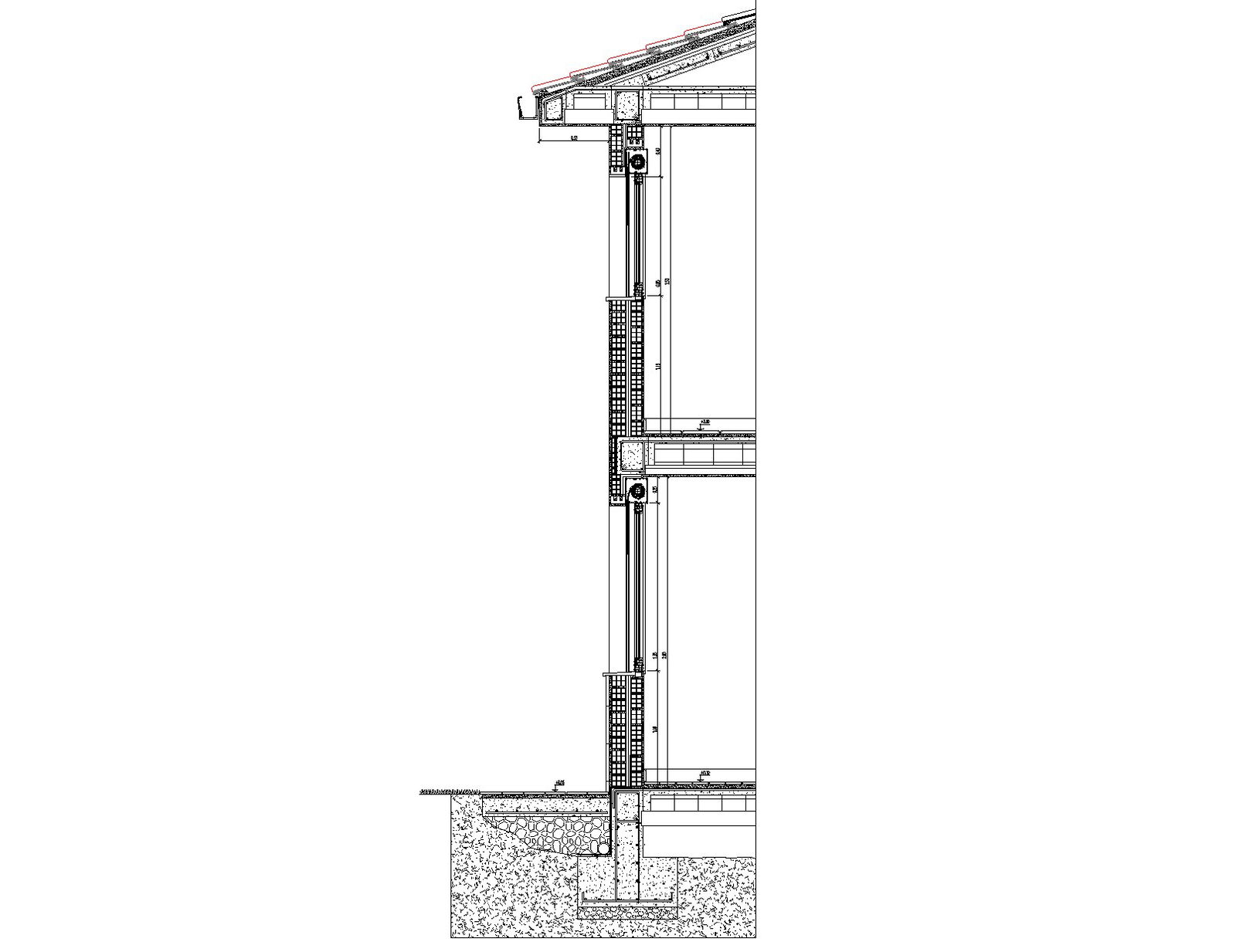Construction detail of window dwg file
Description
Construction detail of window, side section showing roof,window detail,floor detail etc.
File Type:
DWG
File Size:
127 KB
Category::
Structure
Sub Category::
Section Plan CAD Blocks & DWG Drawing Models
type:
Gold
Uploaded by:
