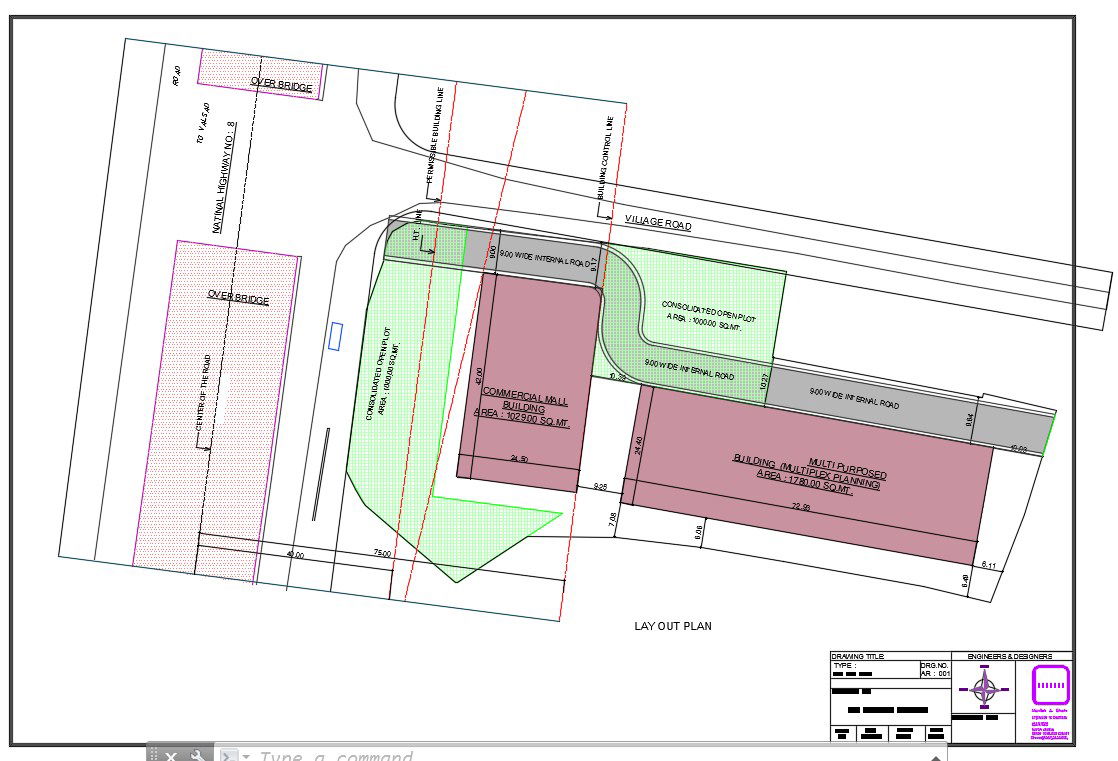Multiplex planning
Description
Multiplex planning with 3 screen.
Total area required= 22000 to 24000 sqft carpet area
3 screen planning
Each screen 225 no. of seats
The block plan along with the margins as per the rules and regulation has been attached.
Height of the screen = 30 to 34 ft
Uploaded by:
hitesh
bhanushali

