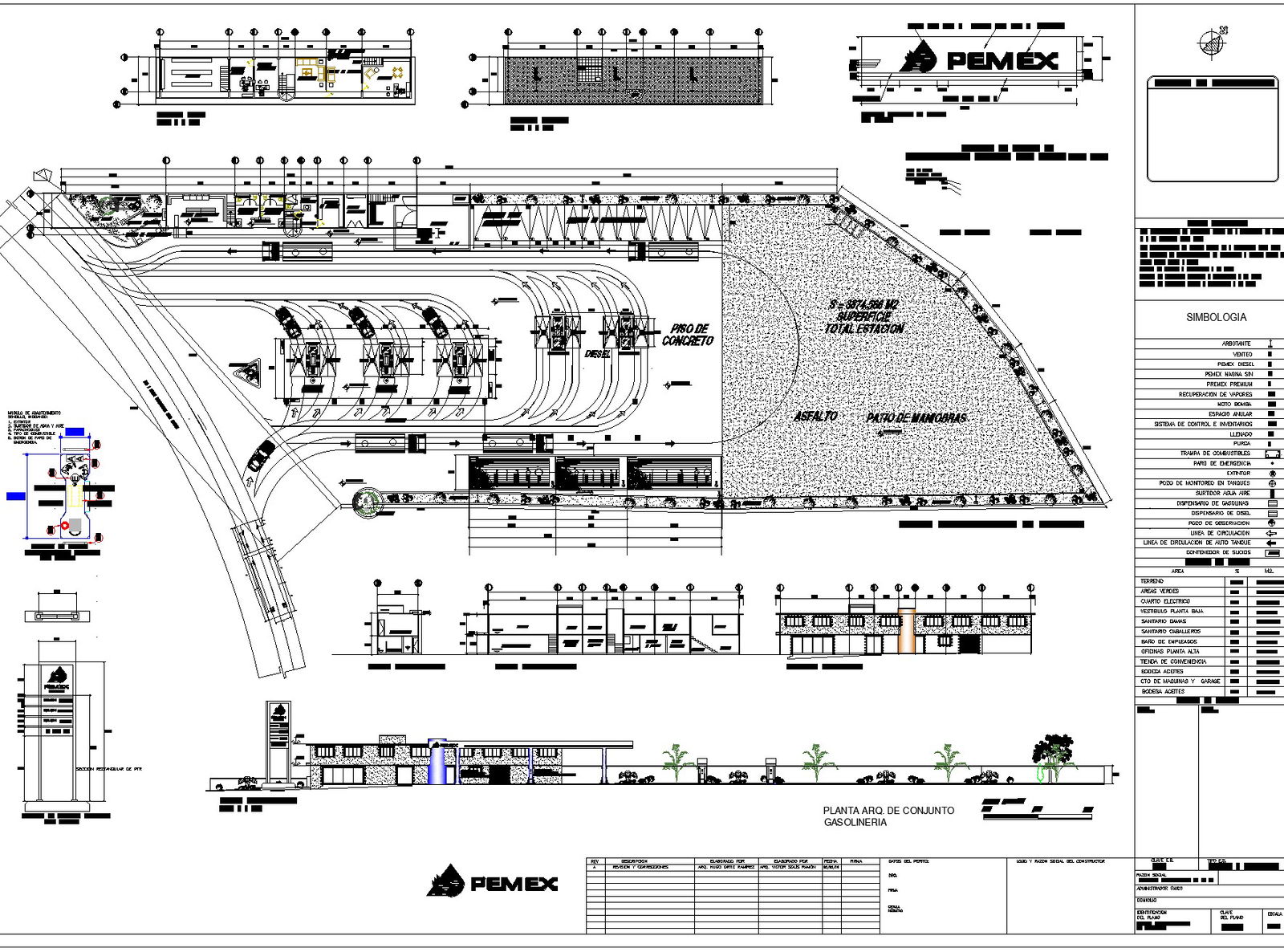Gasoline Station Layout DWG File with Detailed Plan and Elevation
Description
This AutoCAD DWG file provides a comprehensive drawing of a gasoline station, including detailed plans and front elevations. The layout features fuel dispensing areas, office spaces, and customer service zones, with precise dimensions and annotations. This drawing serves as a valuable resource for architects, engineers, and planners involved in the design and construction of fuel stations, ensuring compliance with industry standards and facilitating efficient space utilization.
File Type:
DWG
File Size:
1.1 MB
Category::
Mechanical and Machinery
Sub Category::
Factory Machinery
type:
Free
Uploaded by:
