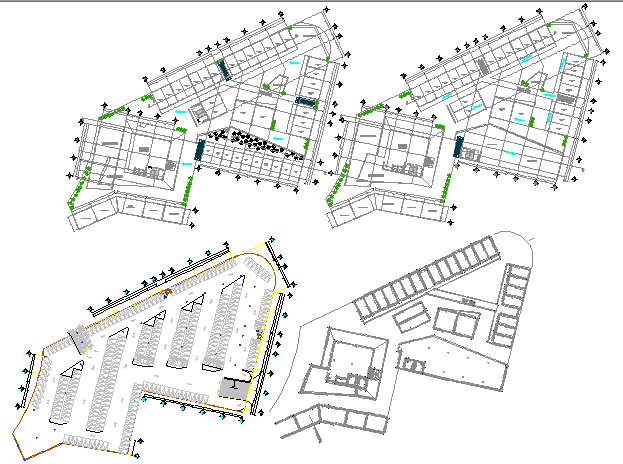Four story commercial complex floor plan details dwg file
Description
Four story commercial complex floor plan details dwg file.
Four story commercial complex floor plan details that includes a detailed view of floor plan layout of ground, first, second and top floor with parking view, landscaping view, green area, shops and showrooms, offices, corporate offices and much more of floor plan details.
Uploaded by:
