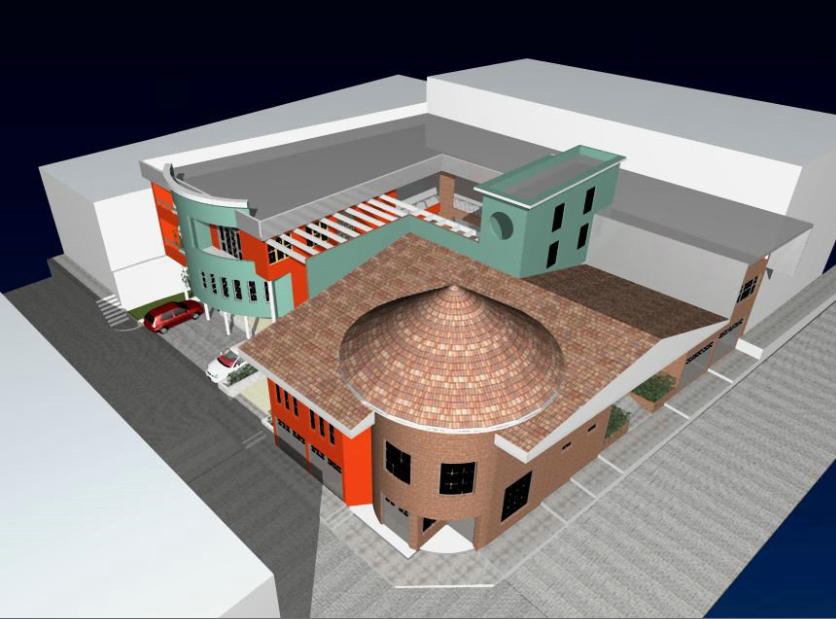3d top view design of shopping mall dwg file
Description
3d top view design of shopping mall dwg file.
3d top view design of shopping mall that includes a detailed top view with dome view, doors and windows view, terrace view, wall design, staircases and much more of shopping mall details.
Uploaded by:
