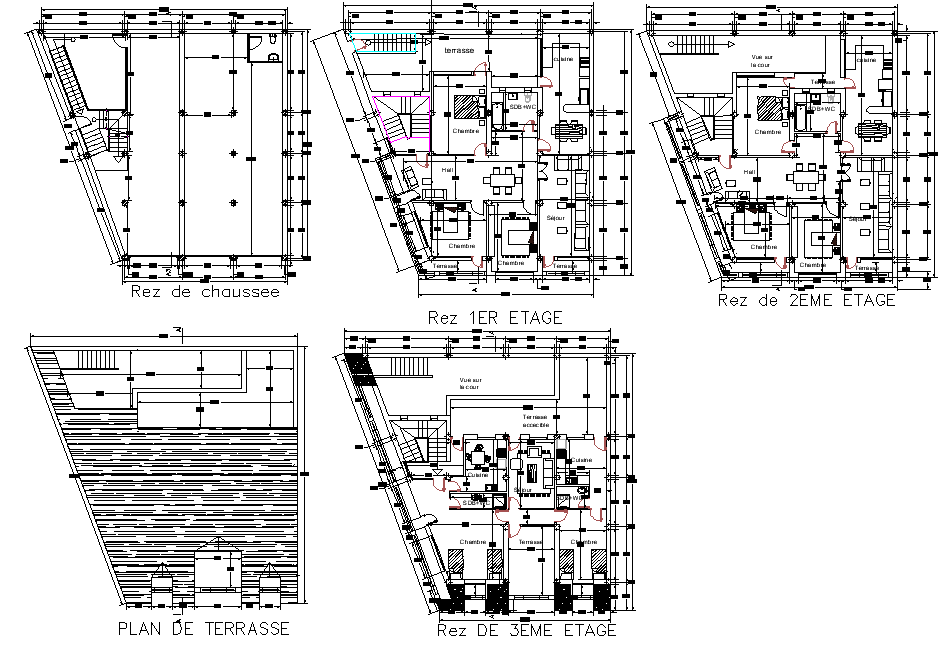Ground floor to roof plan layout file
Description
Ground floor to roof plan layout file, hatching detail, dimension detail, naming detail, furniture detail in door, window, table, chair, sofa, bed and cub board detail, stair detail, etc.
Uploaded by:
