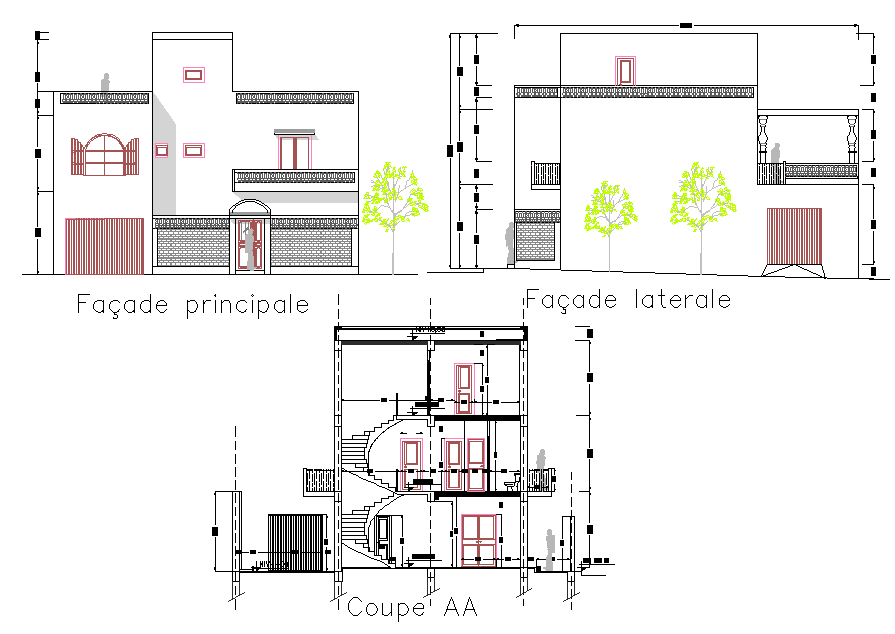Elevation and section home plan autocad file
Description
Elevation and section home plan autocad file, front elevation detail, side elevation detail, section A-A’ detail, dimension detail, naming detail, stair detail, landscaping detail tree and plant detail, etc.
Uploaded by:
