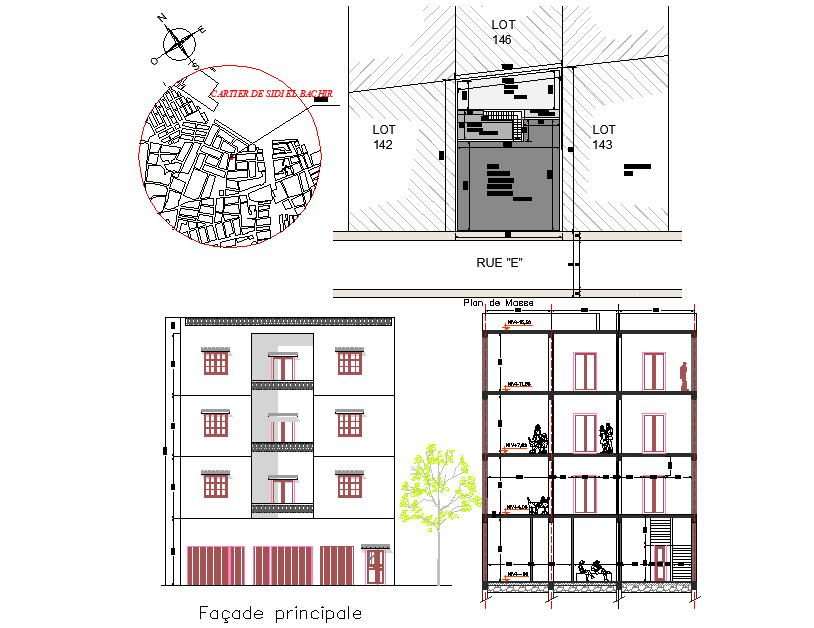Site plan and elevation home plan detail dwg file
Description
Site plan and elevation home plan detail dwg file, dimension detail, naming detail, furniture detail in door and widow detail, landscaping detail in tree and plant detail, etc.
Uploaded by:

