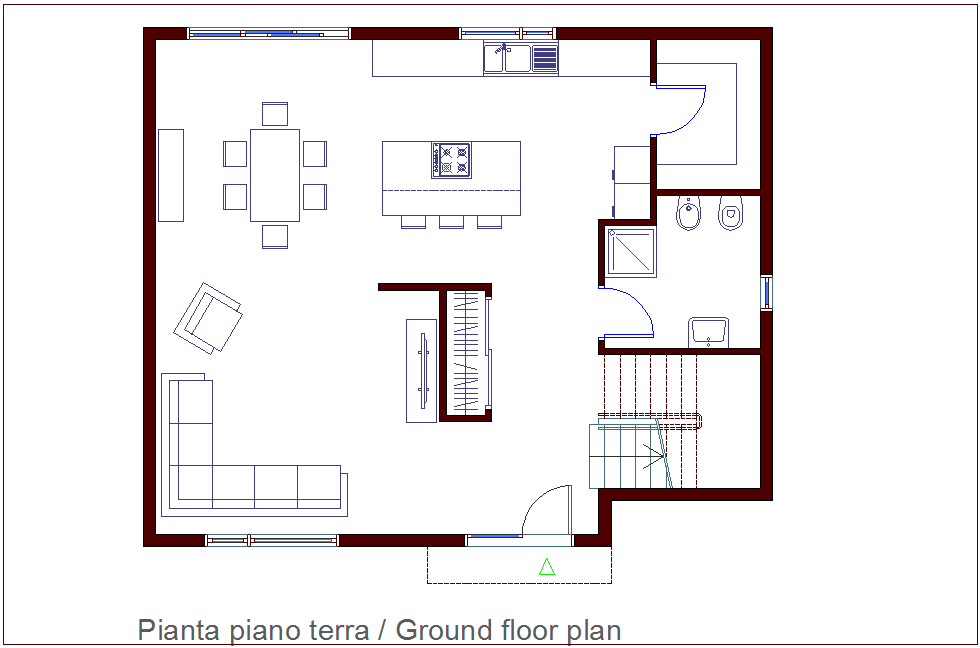Ground floor plan of housing dwg file
Description
Ground floor plan of housing dwg file in plan with view of area distribution and view of dining area,washing area and kitchen area view,wall view with wall support and view of wall support view
in plan.
Uploaded by:
