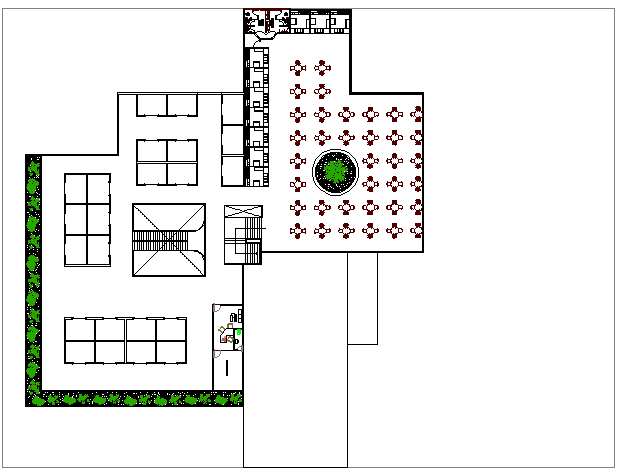Lore-to market place architecture layout plan details dwg file
Description
Lore-to market place architecture layout plan details dwg file.
Lore-to market place architecture layout plan details that includes a detailed view of square garden view, indoor staircase, doors and windows, sanitary installation view, waiting area, cafeteria and much more of market layout project.
Uploaded by:

