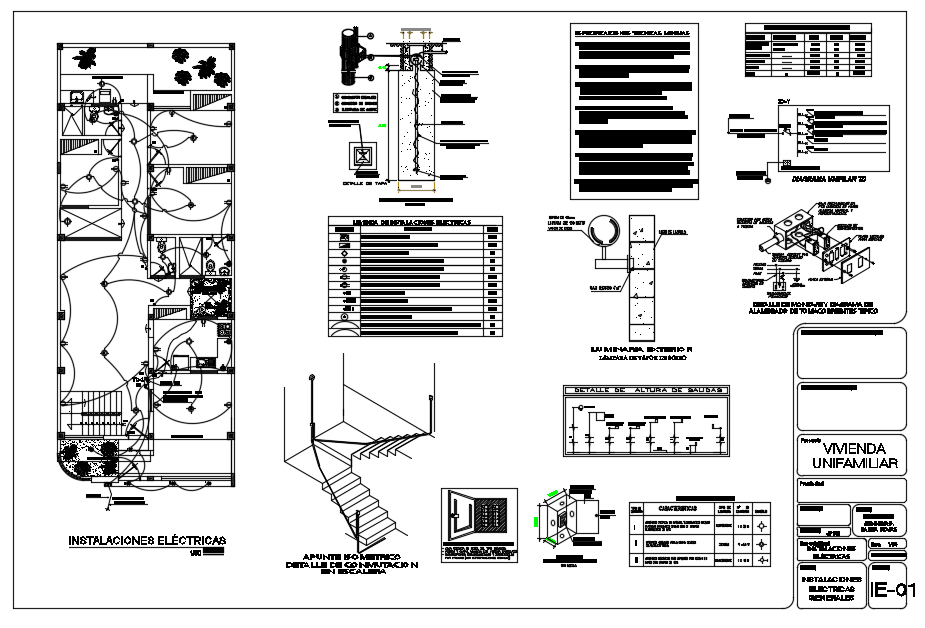Electric Layout design of House floor dwg file
Description
Electric Layout design of House floor dwg file. With the legend of electrical with the wiring diagram of the area, different point, and electric line view, with necessary dimension detail, column and beam details, staircase elevation etc in AutoCAD format.
Uploaded by:

