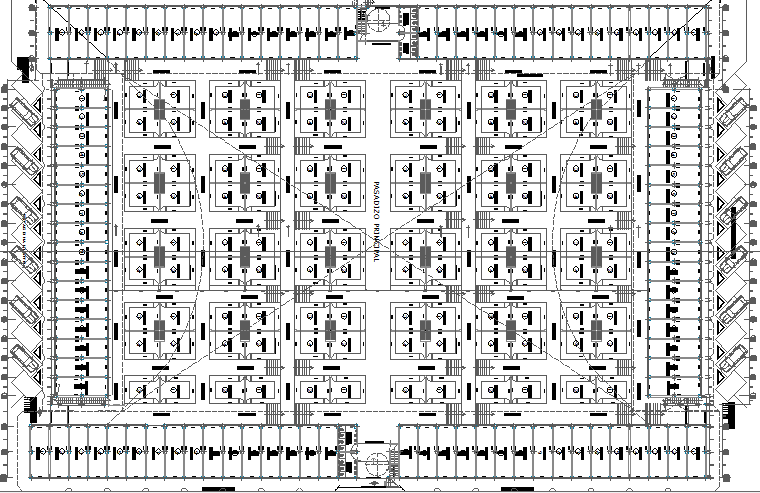Commercial business and supply center structure details dwg file
Description
Commercial business and supply center structure details dwg file.
Commercial business and supply center structure details that includes a detailed view of car parking view, storage rooms, service rooms, employee cabins, control room, loading vehicles, parking space and much more of business center project.
Uploaded by:
