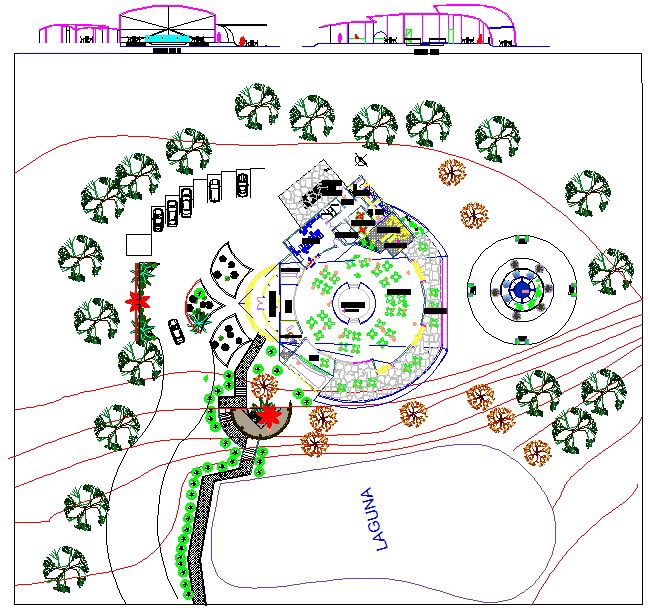Tourist Restaurant Design Plan
Description
The architecture layout plan of ground floor plan & first floor plan also detailing of front side & back side elevation plan. Tourist Restaurant Design Plan DWG, Tourist Restaurant Design Plan Download file.

Uploaded by:
john
kelly
